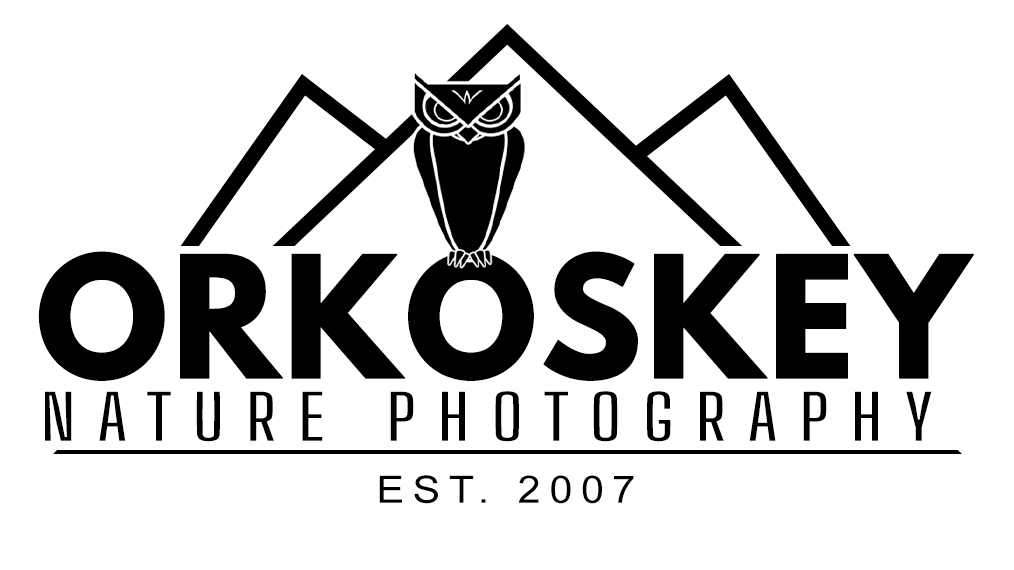It’s been a few weeks since I checked in and I wanted to give a status update as well as showing off some new renderings. First things first – let’s look at the latest illustrations starting with some interiors from the loft looking south at the rest of the house. Then we’ll move down the steps looking back north before we look up from the first floor at the cupola. Finally we’ll move outside and look at the winter solstice, summer solstice and the equinox at 8am, noon, and 5pm each.

Why are looking at 8am, noon, and 5pm on the solstices and the equinox? To get an idea of how the sun will fall on the house through the year so we can take advantage of passive solar techniques. The house you see on the right in the exteriors is falling apart and we hope that some other folks that want to build cob will buy the property and build there or that one day we can buy it and either do a size garden or workshop space. Who knows maybe Dave English and I will build a for-real lodge style cob & or straw-bale Schmutz Lodge to host events and community gatherings in there. You can also see some shadows cast onto our purposed building by the home on the left but the building itself is not in the photos.
Passive Solar Technology & Cob Building
To take advantage of passive solar technology your best bet is to build on a south facing slope. Our purposed building site is solar-south facing and will feature a large wall of windows that will allow the winter sun to enter the home and help to heat the house. As the sun moves across the sky in the summer large eves from the roof will keep it out of the windows like a hat brim keeps the sun out of your eyes. Not shown in the picture is what the outside landscaping will look like short of our hanging garden that we hope to erect using ladders like they have inside of construction junction or the eventual covered parking area that we will build next to the house.
Passive Solar is Important
Aside from reducing energy costs the Architectural Department at the University of Arizona helped another cob builder receive a permit for her home by providing information used to approve rammed earth homes in AZ by substituting actual R-value for equivalent R-value. Equivalent R-value is calculated by accounting for the high thermal mass that is common in a cob building. In Arizona they were able to show that a rammed earth home with an actual R-value of on R-11 has an equivalent R-value of R19 when passive solar techniques are employed. I’ve not studied rammed earth construction but I am fairly certain that they do not use straw in the rammed earth. If this is so cob has a higher R-value to begin with meaning that it is easier to reach an equivalent R-value in the range of R-25 which is what we should have in places like Pittsburgh.
Progress & Information Gathering
We are waiting on a few more bits of information that we can add to our information packet for the Bureau of Building Inspection, Zoning, URA, and the non-government groups we are sharing the packet with but we did hear back from BBI and they are receptive to the idea and willing to look over the packet and a zoning official says he just needs to see survey information and information on where the cob will be applied. Now if dealing with the URA goes this smoothly I’ll know we’re really onto something!
Speaking of the URA I started to ask around on City-Data and aside from one person missing the point of my question and simply posting a link to the properties I found out some useful information. First – that nobody on there had bought a URA owned property before but that at least one of them had bought city-owned and they did so often but had never attempted to deal with the URA (their reputation is clearly well known).
We’ve made a lot of progress on our budgeting and we’re around $20k right now with a number of things to add. The sewer line is our biggest worry. If the sewer and water authority make us replace the sewer to the main we are likely in some trouble financially.
When we finish the information packet for the city we’ll post it – that should be done tomorrow or Thursday. Until then enjoy the latest renderings!





