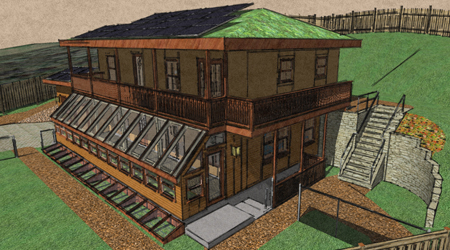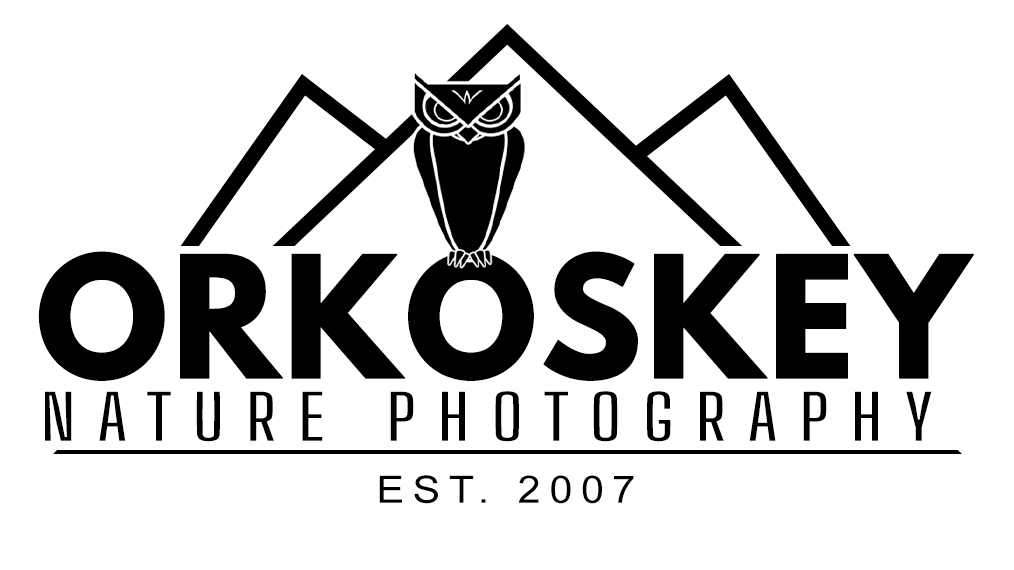 Well design #305 (or so it seems) is currently being discussed by the wife and I. After some attempts to spread beyond our borders became a bigger challenge than expected we’ve decided to take another look at sticking to what we’ve got and building on the just over a half acre that we already own. We finally met with our timber framer who is helping me with the design and we’re really looking forward to working with him, Teresa is especially happy since he talked me into the idea of a basement. He wasn’t able to talk me out of the idea of keeping the solar on the roof as I still maintain that there will be far too many trees in the way if it’s set up on the ground.
Well design #305 (or so it seems) is currently being discussed by the wife and I. After some attempts to spread beyond our borders became a bigger challenge than expected we’ve decided to take another look at sticking to what we’ve got and building on the just over a half acre that we already own. We finally met with our timber framer who is helping me with the design and we’re really looking forward to working with him, Teresa is especially happy since he talked me into the idea of a basement. He wasn’t able to talk me out of the idea of keeping the solar on the roof as I still maintain that there will be far too many trees in the way if it’s set up on the ground.
This design goes back to some previous ideas and if you’ve been reading the blog long enough you’ll likely recognize some things about the exterior of this design. No longer is the garage on the north but it’s now on the west which suits me a bit more since it can act as a buffer in the warmer months. The biggest difference (aside from the basement) is how we’ve spread the house out a bit more on it’s east-west axis.
I struggled for some time with where to place the steps in order to not only have access to all of the rooms upstairs without a hallway being in the very center of the house and thereby being dark and uninviting. In this design, (as you’ll see below in the layout images), we added another bent but this one is not a full 10′ on center as the others are, it’s only there to accommodate the stairs and the bathrooms. It also serves as a great place to put a front door (out into the bioshelter) as well as a door onto the deck above the bioshelter that isn’t inside someone’s bedroom. We still have a set of french doors in our bedroom with-which to get onto the deck but they’re not the only access point now.
One detail I’m still not 100% happy with is that the only place for a door that leads directly to the backyard has to be inside a room on the second floor. We’ll use it as Teresa’s office or my office but it will be weird if it one day becomes a bedroom though it shouldn’t ever need to as there are two other bedrooms in addition to our own and we have no desire to have that large a family.
Here is the layout for the first floor:

To the left is the garage but just to the right of it is the kitchen, it’s a large U-shaped kitchen that is separated from the rest of the first floor by the steps. This suits Teresa very well as she likes to listen to music while she bakes and she likes to do both of those when I’m watching things like football or hockey. Despite it being separated there is still a fair amount of visibility beyond the steps into the space to the south of the living room furniture which means when we have kids they won’t be out of eyesight unless she’s at the fridge (which is on the north wall) or back near there.
Behind the steps is a 3-piece bath and it’s just off of the dining room. We played with the idea of a second door from the kitchen into the bath but it didn’t seem to leave enough room for the bathtub. The dining room and living room being adjacent (versus putting the steps on the other side of the dining room means that we can host large family gatherings and holiday meals. We added 3 bar stools to the kitchen area as well so we can also hang out there when the other one is cooking if we so choose.
Here is the layout for the second floor:

At the top of the steps is the door to the deck. To the left of that is a small bedroom behind which is the laundry nook and beyond that is Teresa’s office (with the door to the backyard). On the other side of the steps is the door to our bedroom behind (or above in the image) is another bedroom and just behind the steps is another 3-piece bath.
We will add a “Pittsburgh toilet” to the basement near the wash-sink because I expect to have a bit of a work area down there and we’ll likely use part of it as a recreation space/”man-cave” area but for now there really isn’t anything to it.
After talking with Aaron (our timber framer), Amy (our financial advisor), and each other we’ve pushed the build date back from this coming Spring (of 2015) until probably the same time in 2016 or possibly even 2017. We’ll need to see how things go but if we wait until 2017 we’ll have a lot more money put away with which to build.
So that’s it, that’s the latest news. If you’d like to ask a question or leave a comment please feel free to do so, you can also email me, or hit me up on social media, I’d love to hear from you.






You must be logged in to post a comment.